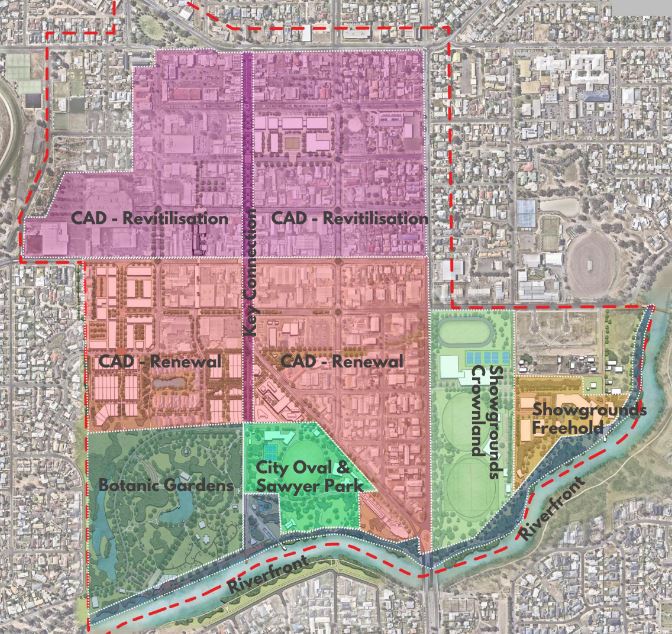This project provides a suite of transformative projects that aim to improve, revitalise and link Horsham's Central Activity District (CAD) and the Wimmera Riverfront Precinct; making Horsham a more attractive place to live, work, visit and invest.

Updates to Draft Masterplan
A period of public engagement for the Draft Masterplan was undertaken in July and August 2019. The Horsham community, through 740 written submissions, raised a number of key discussion points and suggestions for changes.
In response to this feedback, at the 25 November 2019 Meeting, Council resolved to make amendments to the Draft Masterplan based on community feedback submitted during the public engagement period:
- Show the Horsham Croquet Club as a regional facility in the Botanic Gardens with enhanced integration and connectivity
- Show the lawn tennis courts in the Botanic Gardens with the existing footprint pending the outcomes of a review with the Horsham Lawn Tennis Club, Tennis Victoria and Sport & Recreation Victoria in the broader context of a proposed regional tennis facility
- Remove the proposed lake from the Botanic Gardens precinct
- Acknowledge the role of miniature railway in activation of the riverfront area and work with the Wimmera live Steam and Model Engineering Society to explore design options and operating model during the detailed design phase
- Show a series of meeting places in the Central Activity District (CAD)
- Undertake further work to identify the best site for the multi-sport precinct
Download the updated plan
Future Action
Council also agreed at the 25 November 2019 meeting to progress the City to River Masterplan by dividing the overall project into sub-precincts to allow for staged development through targeted community and stakeholder engagement.
An Action and Implementation Plan (available soon) has been prepared to address the Council resolution including:
- Commence the detailed design for the riverfront improvements, including the splash park and site selection for the café/restaurant
- Undertake an expression of interest process for the development and operation of the café/restaurant
- Commence the detailed design for the City Oval and Sawyer Park area
- Commence detailed designs for the key connection along Firebrace Street to the riverfront
- Commence detailed designs for the CAD Revitalisation, noting that there are no plans to change the existing angle parking arrangements in the CAD. Any reconfiguration will be subject to further consultation with the business community and other stakeholders
Public Engagement Report
A total of 740 official submissions were received from our community on the Draft City to River Masterplan. This is the largest response to any Council engagement process to date.
The Engagement Snapshot and the detailed Engagement Report are linked below:
City to River Engagement Snapshot (6 pages)
City to River Engagement Report (55 pages)
Indicative project timeline
Phase 1: Gather
December 2018
Project kicks off with a review of existing strategies, plans, economic and demographic data.
January-February 2019
Targeted consultation is held to understand stakeholder aspirations for the project area, test knowledge base and identifying concerns.
March 2019
A draft background report and early visual concepts are produced and tested with the Project Control Group.
April-May 2019
Vision and Draft Concept Plans prepared for wider community feedback.
Phase 2: Test
July-August 2019
The wider community is invited to comment on draft Concept Masterplan.
September-October 2019
- All submissions are reviewed, assessed and summarised. Submissions and responses are considered against project objectives, State and local policy and funding potential.
-
Council consider all written feedback including issues and suggestions.
-
Councillor’s attend a workshop regarding response to submissions.
Phase 3: Refine
November 2019
Councillors participate in a workshop on the results of any further targeted consultation/ design solution options. Changes are made to the draft concept Masterplan based on the Councillor workshop.
January 2020
An Action and Implementation Plan is prepared based on the final concept Masterplan decided by Council. It will allow funding opportunities to be taken advantage of as they become available.
Phase 4: Design
Starting February 2020 - continuing over 20+ years
- Detailed design options are prepared for individual projects (schematic designs), including further consultation.
- Detailed designs will be 'generally in accordance' with the concept Masterplan and will be influenced by detailed site analysis and stakeholder engagement.
- Funding is sought for individual projects and will continue over a 20 year plus time period.
Further information
Individual maps in print friendly form:
Overall Map(PDF, 13MB)
South West Map(PDF, 1MB)
South East Map(PDF, 5MB)
Central West Map(PDF, 5MB)
Central East Map(PDF, 4MB)
Artists impressions of key features:
Water front view 1(PDF, 2MB)
Water front view 2(PDF, 2MB)
Firebrace St River Connection(PDF, 3MB)